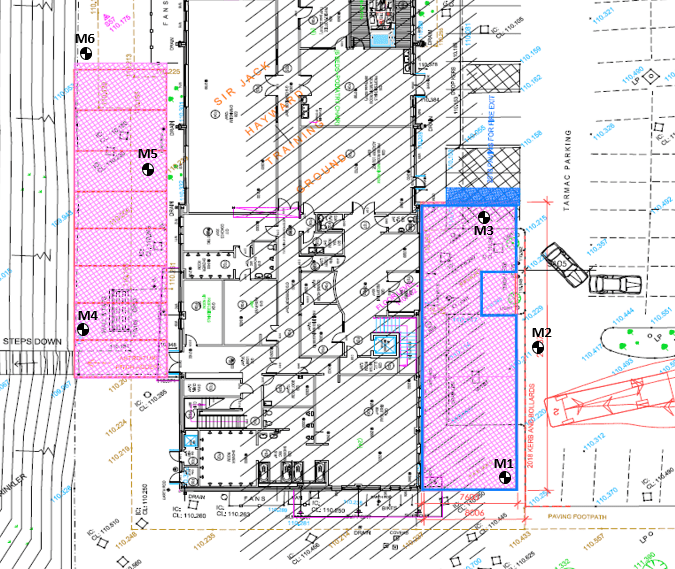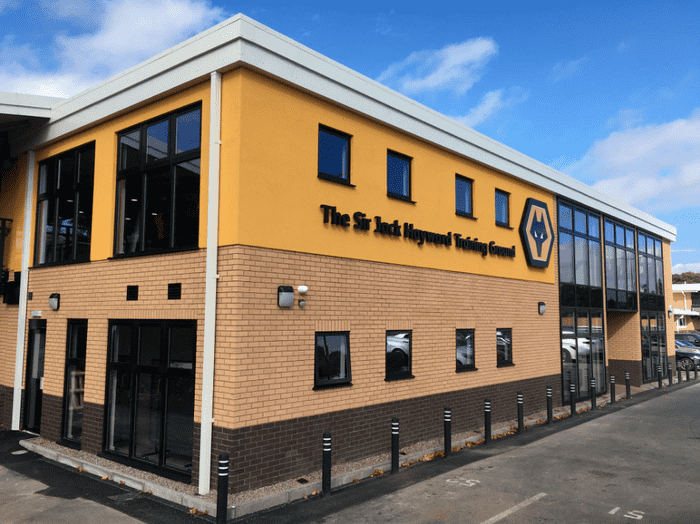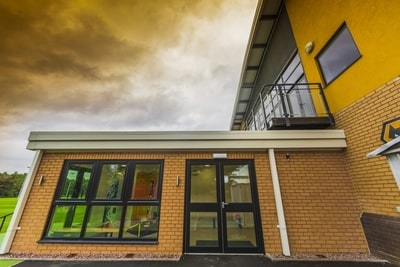Wolves FC Training Ground Extension Case Study
JOB: WOLVERHAMPTON WANDERERS FC TRAINING GROUND, WOLVERHAMPTON, WEST MIDLANDS
DATE: COMPLETED JULY 2018
COST: <£3000
PROPOSED DEVELOPMENT:
After Clinching promotion to the Premier League, the Sir Jack Haywood Training Ground of Wolverhampton Wanderers FC needed an extension to improve their facilities and accommodate the increase in the number of staff.
It was proposed to build a two storey extension at the front to accommodate a new reception, press room and lounge, and a single storey extension to the rear to be used as a gymnasium.
It was required that the development was to be built and completed during the summer football break. With only a very short development period available, Modulek Ltd one of the UK’s leading modular building companies were contracted to carry out the works, where the modular buildings are built off site allowing for a very quick and cost effective development.
GROUND INVESTIGATION:
A Geotechnical Ground Investigation was required to determine a suitable, safe and cost effective Foundation Design, which comprised of:
- 6 No. Windowless Sampling Boreholes (mini boreholes)
- Geotechnical Laboratory testing
- Foundations Interpretative Report
Three boreholes were drilled at each side of the proposed extension which encountered made ground, overlying firm medium strength clays, overlying completely weathered sandstone.
The Ground Investigation determine that the ground conditions would be suitable for shallow foundations with a table of safe bearing pressures given from the field and laboratory tests.

OUTCOME:
The Ground Investigation was completed in a timely fashion, at the beginning of July 2018. By August 2018, the development was built and completed to achieve a seamless extension, blending perfectly with the existing building.
A total of 15 modules were used in the construction. Modulek provided the groundworks, design, manufacture, delivery, installation, internal fit out and finishing and service connections for the development, costing approximately £1.7m.
For more information on the completion, see Modulek’s Case Study.



