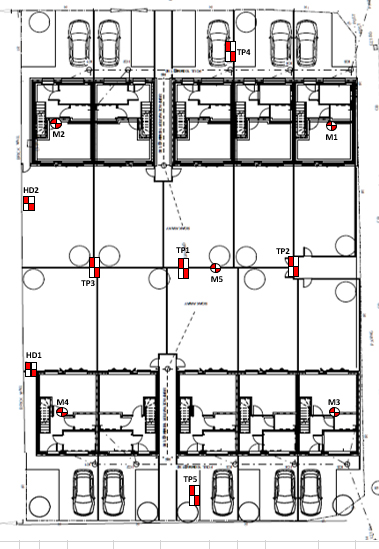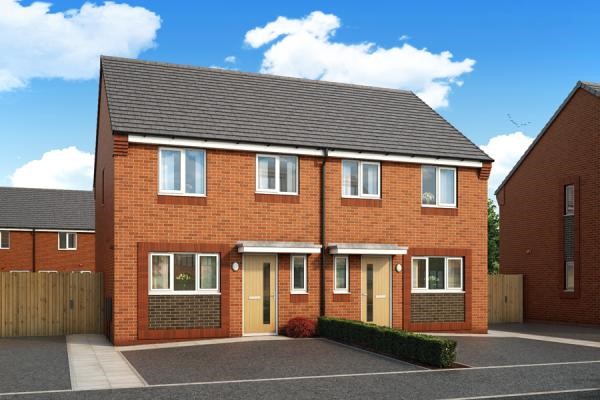
Foundation Design (Small Scale) – Speke, Liverpool
JOB: SPEKE, LIVERPOOL
DATE: DECEMBER 2016
COST: ~ £3000
PROPOSED DEVELOPMENT:
Two storey semi-detached and terraced residential properties with gardens
SITE INVESTIGATION:
We were instructed by the Engineer to carry out a Phase 2 Site Investigation for foundation design, contamination analysis and soakaways following the findings of the Phase 1 Desktop Study to meet the planning conditions set by Liverpool City Council.
The site investigation included:
|
|
|
|
|
|
CONCLUSION AND RECOMENDATIONS
The mini boreholes were carried out within the proposed building footprint and standard penetration tests (SPTs) and hand shear vane tests were undertaken to calculate the safe bearing pressure (kN/m2) of the strata beneath the site. The findings of the mini boreholes allowed us inform the Client that the residential properties could be founded on strip footings for wall loads and pad foundations for column loads in the natural firm medium strength clay, at a minimum depth of between 1.10m and 1.70m.
The machine excavated trial pits were carried out in the location of the proposed garden areas and samples of the made ground were taken for contamination analysis. Our contamination assessment on eight samples across the site indicated that there were no contaminants requiring remedial measures or precautions.
A BRE Digest 365 soakaway test was undertaken in one of the trial pits to determine whether the site would be suitable for a Sustainable Urban Drainage System (SUDS). However, the cohesive drift deposits were too impermeable to calculate a Soil Infiltration Rate and therefore Liverpool City Council were satisfied that the ground conditions were not favourable for a SUDS.
In addition, two hand excavated trial pits were carried out to expose the foundations of the existing wall bordering the site. The wall was founded in natural ground at a depth of 0.90m, extruding out 0.15m and therefore the foundations of the wall would not hinder the proposed development.
OUTCOME:
The Client was provided with the all necessary geological information of the site to start constructions, Liverpool City Council were satisfied that the Client had met all the bullet points on the Planning Conditions and the residential properties were built.

